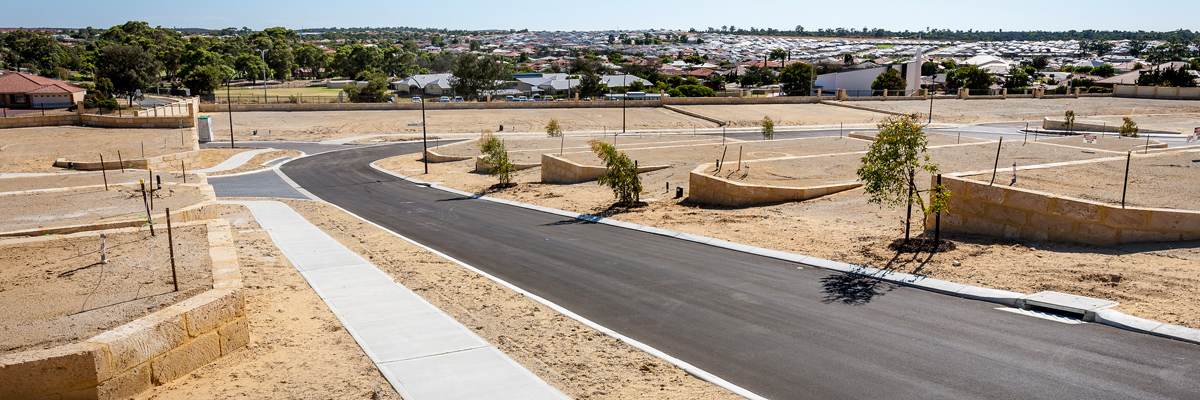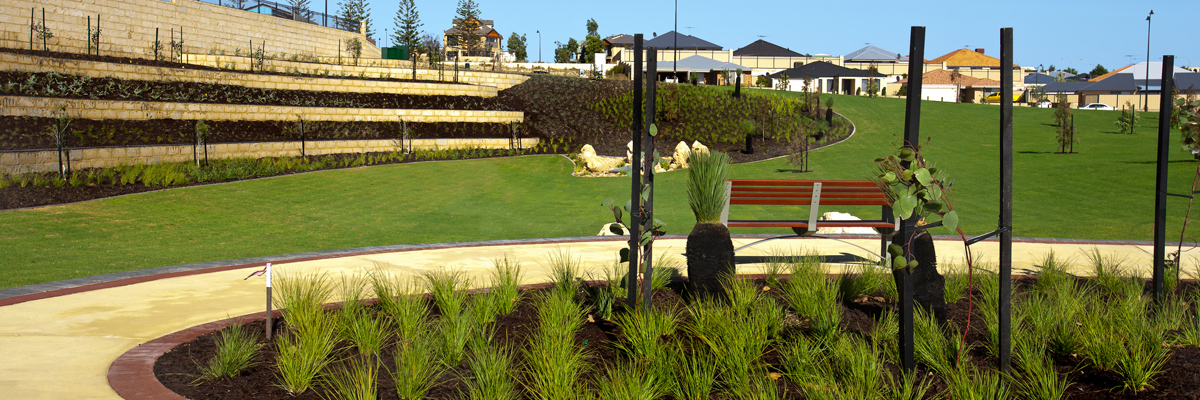Clarkson District Centre
This 80 lot subdivision was one of the last development projects that LandCorp required in Clarkson, 34km north of Perth.
-
Client:
LandCorp
-
Location:
Clarkson WA
-
Construction Period:
Jun 08 – Jan 09
-
Key Elements:
- Bulk Earthworks
- Screening Materials
- Limestone Wall Construction
- Services Installation
- Road construction
- Landscaping POS
- Project management
- Civil construction
- Subdivision construction
- Remediation
- Clearing
- Demolition
- Underground services
- Sewer reticulation
- Stormwater installation
- Water main installation
Project overview
The suburb is only 10 minutes away from the ocean and close to many existing amenities in surrounding areas.
DM Civil were contracted to complete all components of this development. The overall scope of works included 140,000m3 of bulk earthworks and 6,000m2 of roadworks. Additionally, 750m of sewer reticulation, 500m of stormwater drainage, 750m of potable water reticulation and the installation of power and gas to every lot was required. 1,600m of limestone retaining walls were built. We also completed the centrepiece of the Clarkson District Centre, which was a large public open space (POS) featuring landscaping and additional details.
On the discovery of extensive uncontrolled fill across the site, additional scope of works was necessary to screen and dispose of this material. However, DM Civil were able to deliver this project within the allocated timeframe, minimising costs and environmental impact for the client.
Significant achievements and benefits
When deleterious material was exposed during initial earthworks, DM Civil arranged screening of the uncontrolled fill, dramatically reducing the volume of unsuitable material sent to landfill. An additional environmental benefit resulted, with the screened fill being recycled for use in the development.
The discovery of extensive uncontrolled fill posed initial construction issues. The rubble and unsuitable material was not only discovered at the surface but more was encountered at depth when earthworks commenced. The entire site was test pitted to confirm the magnitude of the uncontrolled fill, which included cables, plastic and shopping trolleys.
After the full geotechnical investigation was completed, the affected areas were screened to separate the unsuitable material. This exercise allowed the majority of the surrounding fill to be reused, reducing the quantity of material required for landfill. In total, only 3,500m3 of 55,000m3 screened was required to be taken off site. This reduced costs incurred by the client and minimised environmental impact.
As this subdivision was situated on the side of a hill, significant limestone walls were required, in some cases more than 3.5m in height. Many of the walls were front entrances to cottage lots that included stairs, landings and feature letter boxes. DM Civil ensured all services for these lots were laid prior to the walls being constructed.
This new subdivision complemented Landcorp’s previous land releases in Clarkson, providing more opportunities for first home owners to live in a modern community with ample amenities and public open spaces.
Download the Clarkson District Centre project report

