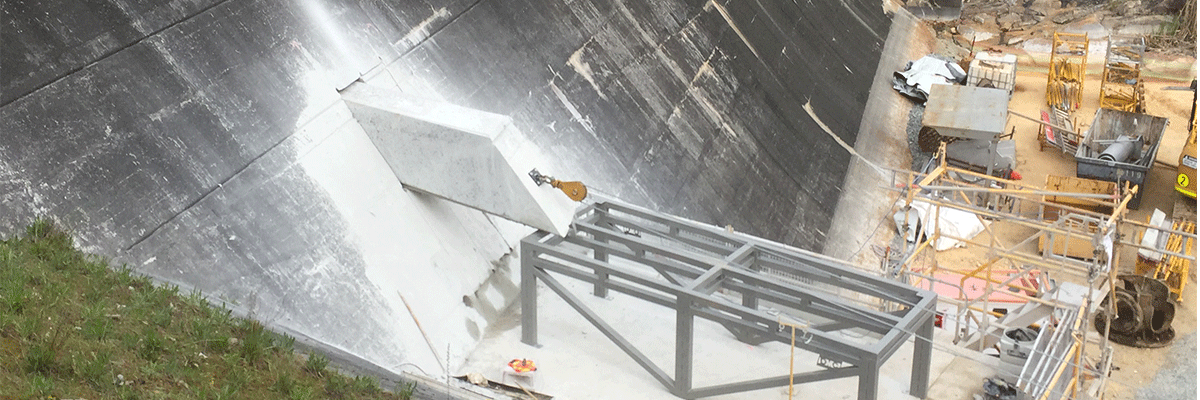Sustainable strategies successful for Mundaring Weir Upgrade Stage 2
October 2017
The Mundaring Weir Stage 2 Upgrade is intended to enhance the intake tower to meet increasing demand for water up to the year 2050 and follows on from the Stage 1 upgrade of the existing high-level outlet. There are numerous heritage listed buildings on this project and we have implemented several strategies to mitigate any structural impact.
This upgrade will be achieved through the following objectives:
- lowering the minimum operating level in the reservoir by 5.6m, which in turn reduces the surface area and thereby evaporation,
- reducing the dead storage capacity and giving a one-off provision of 10.5 GL to the Goldfields and Agricultural Water Supply (GAWS),
- extending the asset life of the dam pipework and structures, and
- making improvements to operational safety.
The project has been broken into multiple subcontracts of which DM Civil was initially awarded the civil package and, due to our performance, were then awarded the concrete demolition package and various associated projects. The civil package involved construction of an access ramp and pads for a 400-tonne crawler crane, construction of a temporary PE lined stilling pool, and excavation and backfill for the construction of the new valve pit. The concrete demolition package involves a variety of cutting, coring, wire sawing, jackhammering and rock breaking works for the modifications being made to the existing dam structure and pipework. Over the course of the project we will complete more than 300m of coring in various diameters, 200m2 of wire sawing and 500m3 of concrete removal. This is being done under challenging conditions including working at heights, confined space, rope access, close proximity to heritage listed buildings and a busy worksite with many separate contractors.
Two major components of the concrete demolition package that we have completed include concrete removal from the base of the intake tower and the creation of the adit, a pedestrian access-way between the toe of the dam and the lower gallery which runs inside the dam along its length.
The adit was formed by cutting and removing a 2.4m high by 1.4m wide by 8.5m long block out of the dam wall itself. This involved coring into the dam wall, installing a rescue system to go inside the wall to feed wire through, wire sawing and then pulling concrete sections out of the wall. With the dam wall being sloped and the proposed adit alignment not being perpendicular to the face we had to find a way to compensate for the angles in two directions. We did this by designing and fabricating a frame in our yard which bolted to the dam wall creating a flat, perpendicular face for the drill rig to bolt onto. Following the core holes, we completed over 100m of wire sawing to isolate the block from the wall and, as the isolated block weighed nearly 80 tonnes, cut it into four smaller sections. Each of these sections still weighed between 16 and 24 tonnes so to facilitate their removal we designed and fabricated our own frames and developed a winch system and pulling plate specifically engineered and set up to suit the exact parameters of the job.
As there were many heights to navigate on this project we custom designed and fabricated another frame onsite and in our Maddington yard. This was capable of holding 32 tonnes for the blocks to be pulled onto. This frame was crucial for two main reasons. Firstly, if the block started to tip while being pulled it had the potential to wedge and get stuck in the wall, and secondly, if caught by gravity the block could have slid in an uncontrolled manner and fallen up to 5.5m. Once out of the wall, our excavator and rock breaker were used to move and downsize the concrete for removal from site. With the heavy weights and pulling pressure involved, multiple meetings were held between DM Civil and Clough to ensure the correct procedures were in place to prioritise the safety of all personnel on site.
The next challenge for this project will be to begin the demolition works inside the dam wall itself. Using the adit we created we will access the lower gallery and commence work to widen the gallery for installation of new staircases, resulting in safer access for maintenance in the future.
This project showcases DM Civil’s ability to work in technical, high safety risk and heritage sensitive environments. Here, we have combined multiple civil construction disciplines including earthworks, concrete cutting, coring, demolition, recycling and waste removal. We are able to offer flexible, customised, in-house design and fabrication capabilities to compliment any unfolding project demands.
