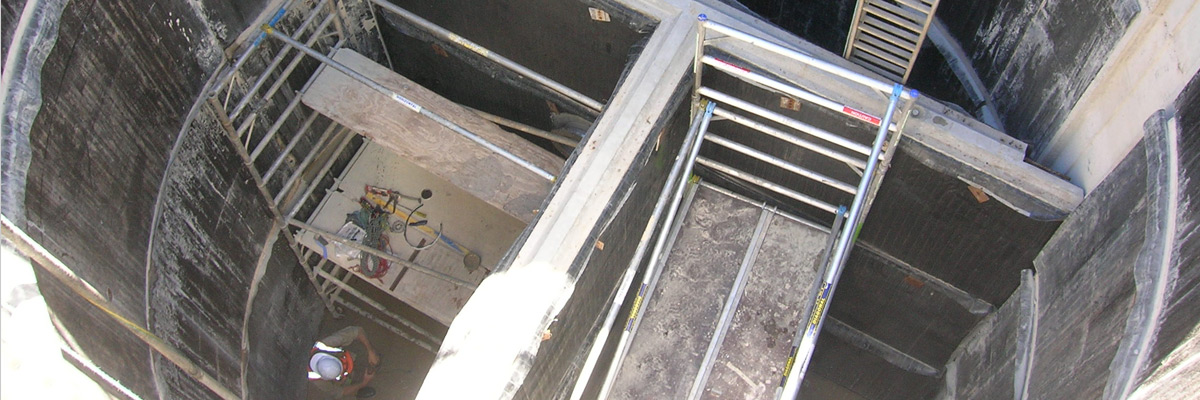Canning Vale Pumping Station
The suburb of Canning Vale, 20km south of Perth, has seen substantial growth in residential population since 2000.
-
Client:
PPS Partnership (Water Corporation)
-
Location:
Canning Vale WA
-
Construction Period:
Mar 08 – Jul 11
-
Key Elements:
- Contiguous Grout Piles
- Jet Grouting
- Structural Concrete
- HD Plastic lining
- Mechanical Installation
- Electrical Control installation
Project overview
As a result, a larger asset was required by the Water Corporation to replace the existing Type 40 pumping station. This new infrastructure would be built at the same location as the existing, on public open space (POS). This site is bordered by Eucalyptus Boulevard and Nicholson Road, with established housing further confining the construction area.
The project involved constructing a Type 180 sewerage pumping station. This comprised of a 6m diameter, 11m deep reinforced concrete plastic lined wet well with internal dividing wall. In addition, construction of reinforced concrete valve pits and installation of a 200m long DN500 MSCL pressure main was required. DM Civil then had to connect to the existing DN600 vitrified clay (VC) sewerage gravity sewer. Mechanical and electrical equipment installation and reinstatement of the POS also formed part of the scope of works. Once the new pumping station was completed and operational, the Water Corporation decommissioned and removed the original pumping station.
DM Civil constructed the sewerage wet well using contiguous grout piles. This provided a sealed excavation, minimising the volume of dewatering and reducing the impact on surrounding residents.
Significant achievements and benefits
DM Civil presented alternative construction techniques to allow such a large pumping station to be constructed in the small, restricted site. As a result, we were able to minimise the construction footprint and dewatering requirements.
A primary focus of the works was minimising the disruption to surrounding residents. As the site was confined and had a high water table, conventional open excavation and dewatering methods were not viable. Our proposed alternative method used contiguous grout piles to create a sealed caisson from which we could excavate to the base of the pumping station with minimal requirement for dewatering and excavation. The contiguous piles also became the external formwork for the wet well.
The wet well required an internal splitter chamber. To ensure efficiency onsite and minimise construction timeframes, the splitter wall was prefabricated offsite. The four segments were craned into position, tied into the wet well walls using reinforced concrete and then plastic lined.
The new pumping station had to tie into the existing DN600 VC sewer that was delivering sewerage to the original pumping station. Due to the 6m depth in water charged ground and the vicinity to Nicholson Road, open excavation and dewatering methods could not be used. A combination of sheet piling and a jet grouted plug under the existing main provided a sealed excavation to allow the existing sewer be exposed, extended and connected to the new pumping station. This methodology ensured that Nicholson Road remained open at all times and bulk dewatering was avoided.
DM Civil were able to deliver a complex infrastructure project in an existing residential setting, with minimal impact to the surrounding homeowners and community. This allowed the Water Corporation to prepare for the future needs of the Canning Vale area.
Download the Canning Vale Pumping Station project report
